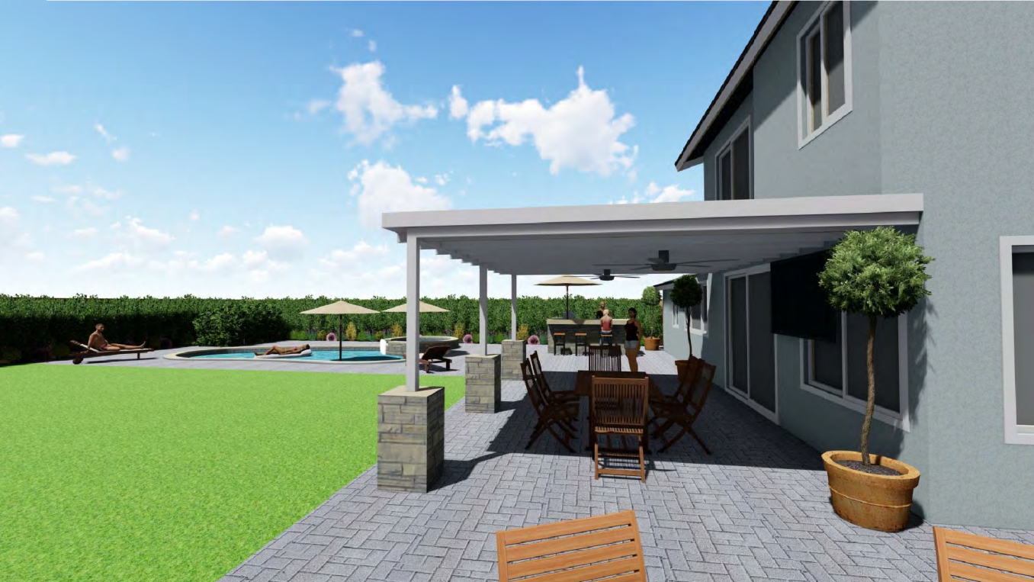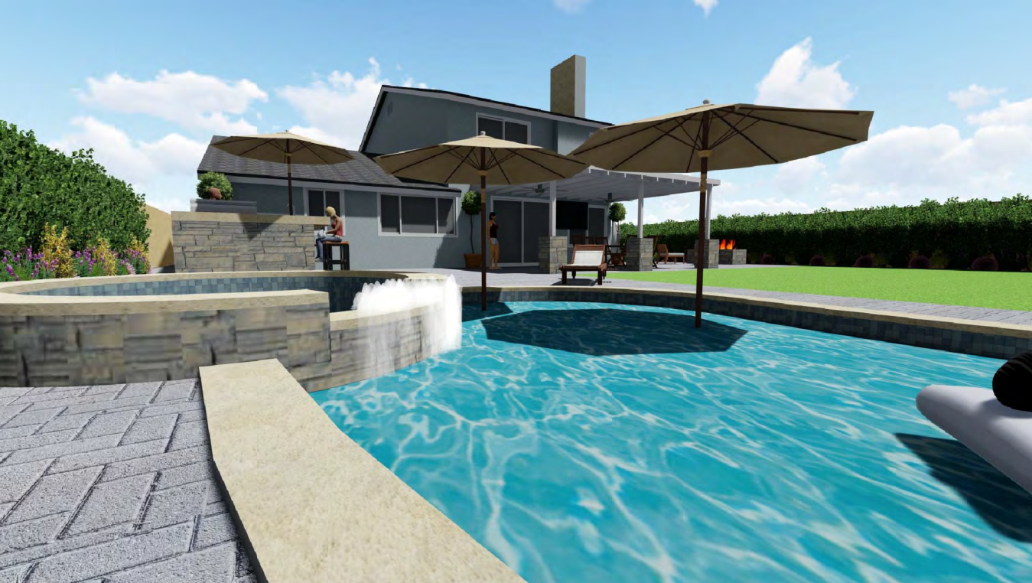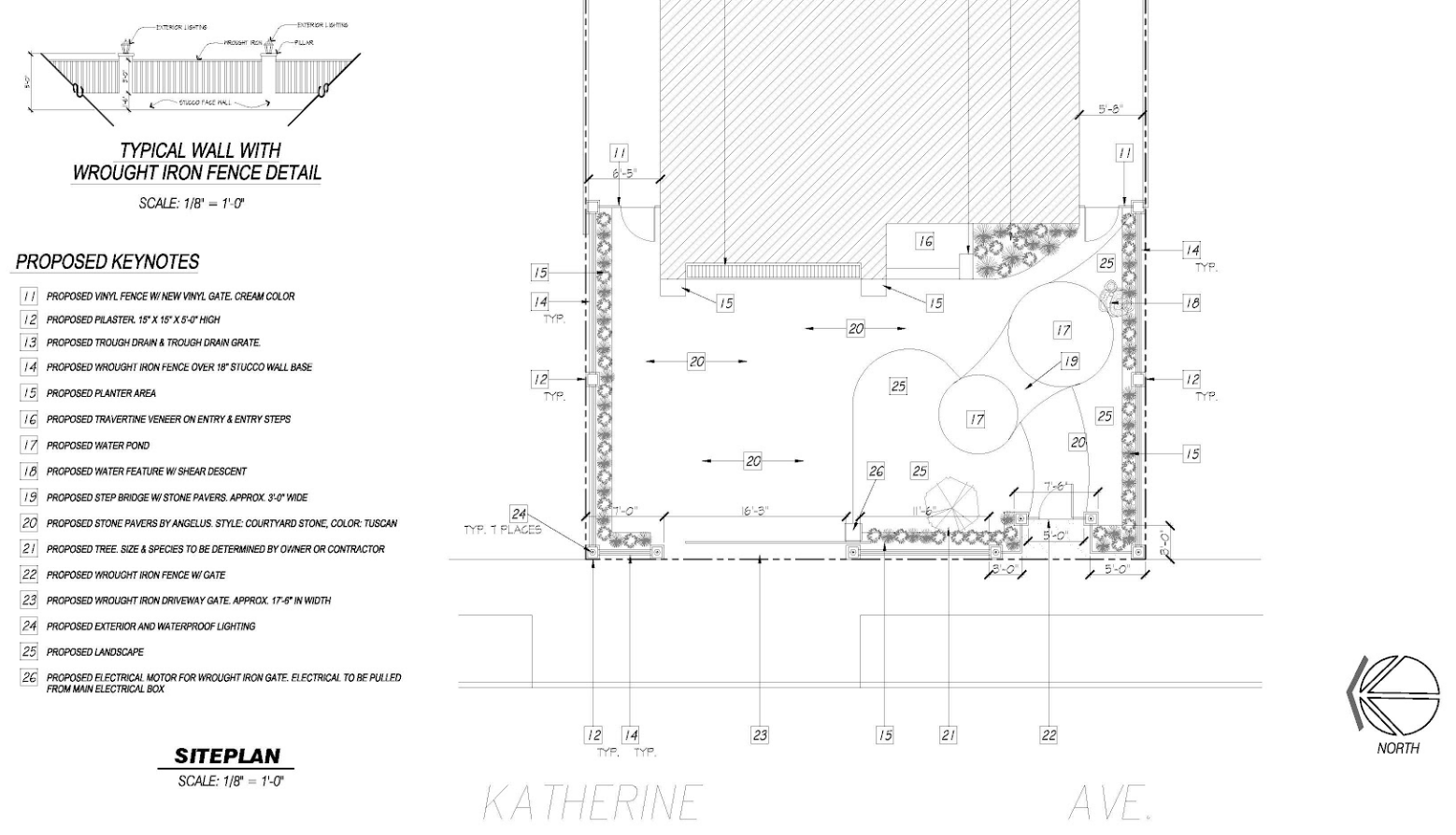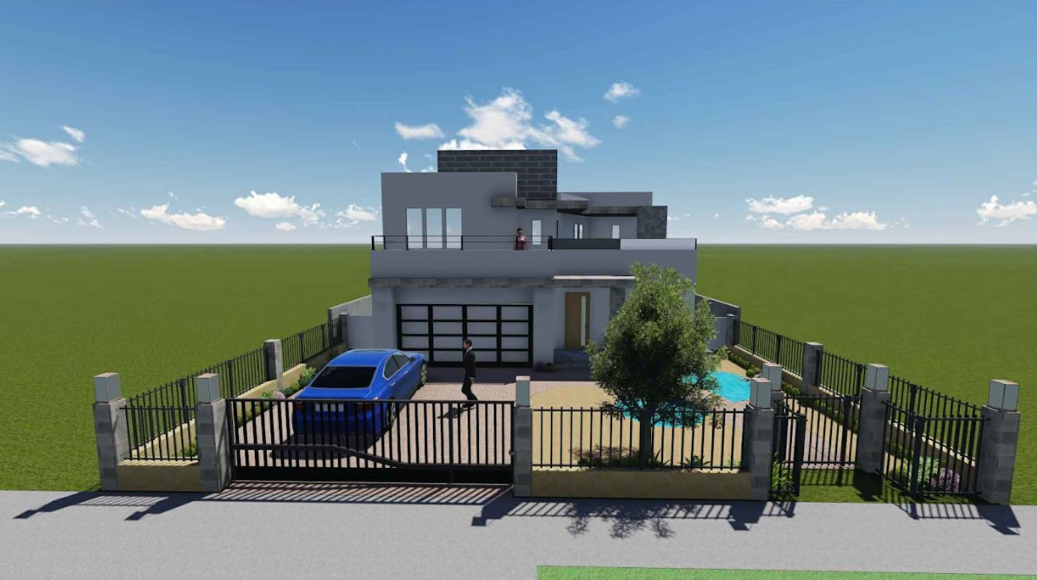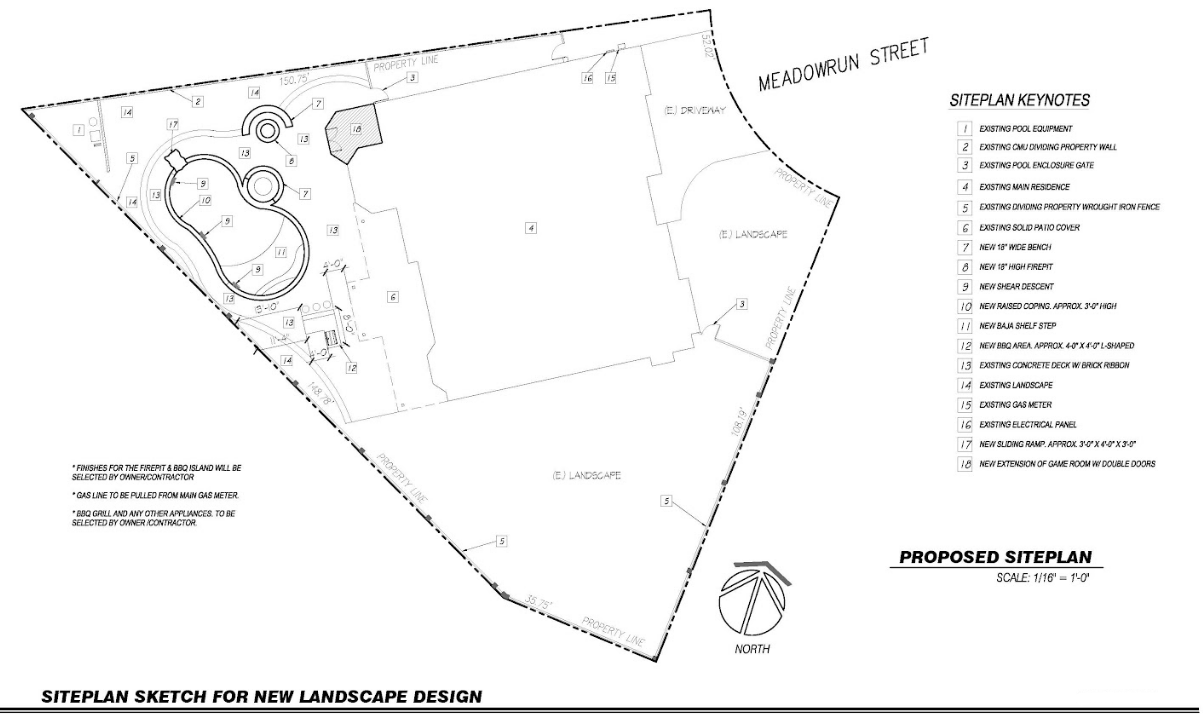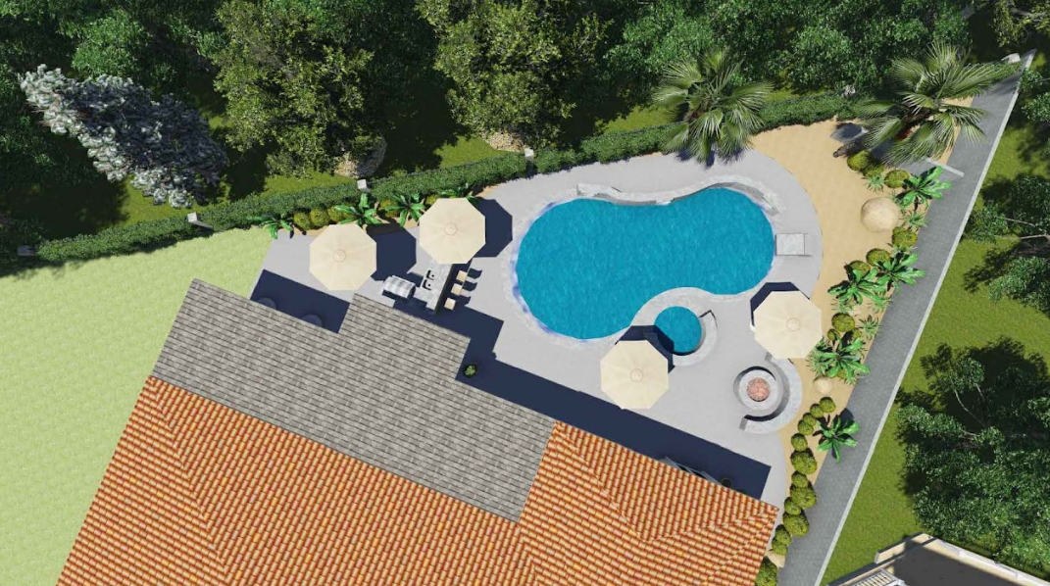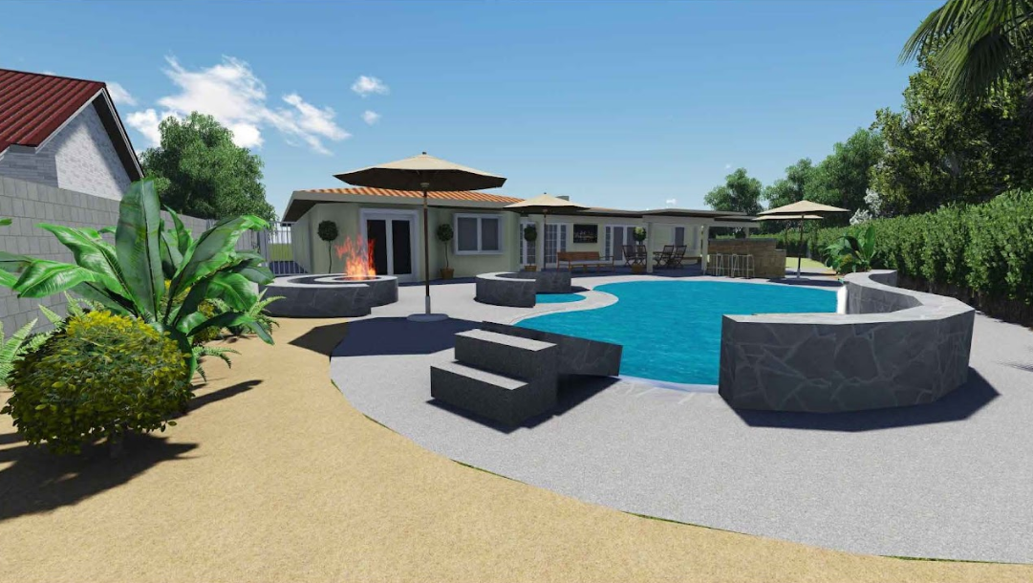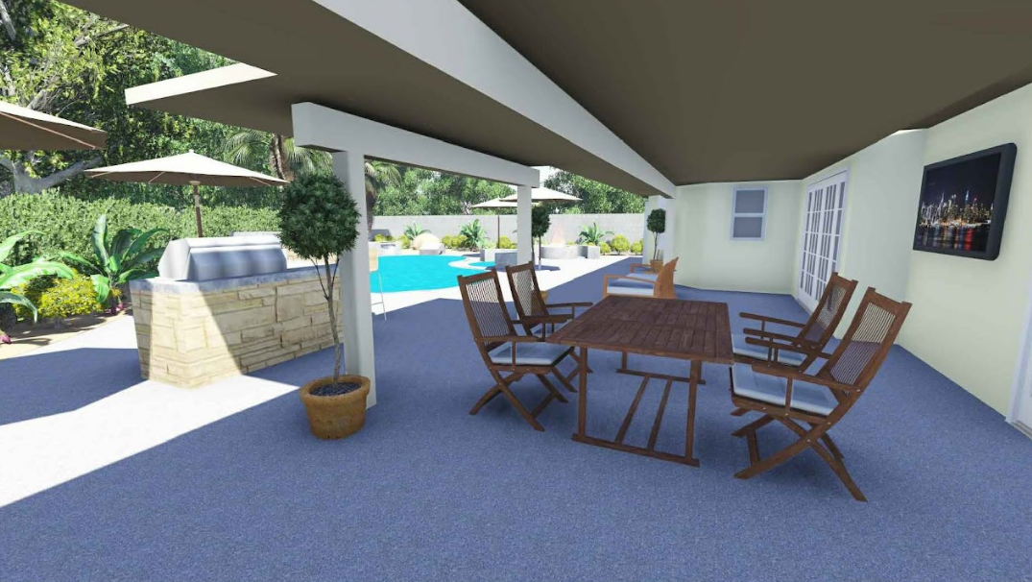pool & LANDSCAPE DESIGN
CAD-crafted pool designs that turn your backyard into a personal oasis.
What Is Pool & Landscape Design?
We create detailed CAD drawings and 3D models for custom pools, spas, and outdoor environments. From hardscape layouts to softscape planning, our designs bring cohesion to your entire outdoor living space.
Why It Matters
Outdoor spaces should be both beautiful and buildable. Whether you're installing a pool, adding a patio, or creating a full backyard transformation, precision plans help align everyone—designers, contractors, and clients—before any digging starts.
What You’ll Receive
2D layout plans with measurements and elevations
3D models for client presentations or VR walkthroughs
Pool and spa construction drawings with plumbing and equipment specs
Hardscape detailing (pavers, concrete, decking)
Planting plans with species selection and layout
Lighting and irrigation zones (if applicable)
Specialized Services Include
Custom Pool Design – In-ground pools, spas, water features, Baja shelves, infinity edges
Hardscape Planning – Patios, walkways, retaining walls, BBQ islands, fire pits
Landscape Design – Plant layout, species recommendations, soil and irrigation coordination
3D Visualization – Realistic renderings and VR-ready models for client review
Permit Drawings – Plans prepared to meet municipal requirements and HOA approvals
Why Clients Choose Us
Our background in CAD and 3D modeling ensures every outdoor feature is properly visualized and engineered. We eliminate guesswork by providing accurate, cohesive design packages that work from concept to construction.
Who This Service Is For
Pool contractors
Landscape architects
Developers and builders
Homeowners planning outdoor remodels
Real estate professionals looking to visualize value-add upgrades






